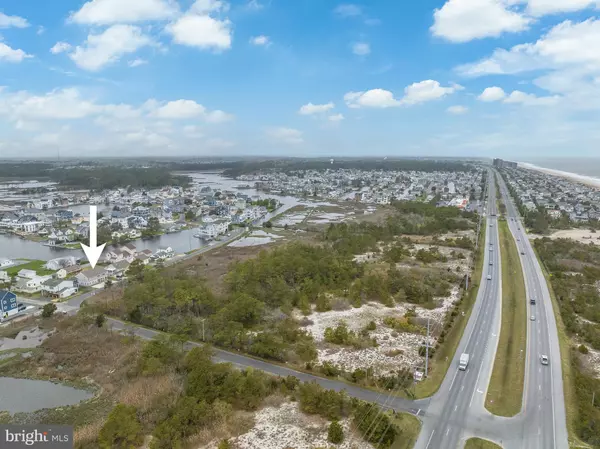
5 Beds
5 Baths
3,250 SqFt
5 Beds
5 Baths
3,250 SqFt
Key Details
Property Type Single Family Home
Sub Type Detached
Listing Status Active
Purchase Type For Sale
Square Footage 3,250 sqft
Price per Sqft $276
Subdivision Bayview Park
MLS Listing ID DESU2060190
Style Coastal
Bedrooms 5
Full Baths 3
Half Baths 2
HOA Fees $750/ann
HOA Y/N Y
Abv Grd Liv Area 3,250
Originating Board BRIGHT
Year Built 1968
Annual Tax Amount $1,171
Tax Year 2023
Lot Size 4,792 Sqft
Acres 0.11
Lot Dimensions 70.00 x 70.00
Property Description
IF RECEIVED OFFER IS NOT ACCEPTABLE, SELLER WILL REMOVE FROM MARKET, RENOVATE AND WE WILL BE BACK IN THE SPRING AT A HIGHER PRICE.
Welcome to your seaside sanctuary! This stunning 5-bedroom, 5-bathroom retreat offers over 3200 square feet of luxury living space just steps away from the beach, with breathtaking views of the bay.
Nestled in a coveted coastal community, this home boasts an ideal blend of elegance and comfort. Step inside to discover an open-concept floor plan, perfect for entertaining guests or enjoying peaceful family nights in. The spacious living area features panoramic windows, framing picturesque views of the sparkling waters beyond.
Whether you're hosting a lavish dinner party or preparing a casual meal, this space is sure to inspire culinary creativity.
Retreat to the expansive master suite, where tranquility awaits. Wake up to the gentle sounds of waves crashing against the shore and soak in panoramic views from your private balcony. The luxurious ensuite bathroom offers a spa-like experience, complete with a soaking tub, walk-in shower, and dual vanities.
With four additional bedrooms and three well-appointed bathrooms, there's plenty of space for family and guests to feel right at home. Each room offers ample natural light and stunning views, creating a serene atmosphere throughout.
Outside, the possibilities are endless. Relax and unwind on the spacious deck, perfect for enjoying morning coffee or watching the sunset over the bay. The lush backyard provides a private oasis, surrounded by mature landscaping and coastal breezes.
Conveniently located just two blocks from the beach, this home offers easy access to all the amenities of coastal living. Spend your days sunbathing on the sand, surfing the waves, or exploring charming local shops and restaurants. The HOA includes 2 car passes for the beach!
Don't miss your opportunity to own this coastal gem. Schedule your private showing today and experience the ultimate in seaside luxury living!
Brand new roof, less than 12 months old!
Location
State DE
County Sussex
Area Baltimore Hundred (31001)
Zoning MR
Rooms
Main Level Bedrooms 4
Interior
Interior Features Wet/Dry Bar, Ceiling Fan(s), Combination Kitchen/Living, Primary Bath(s), WhirlPool/HotTub, 2nd Kitchen, Breakfast Area, Combination Dining/Living, Combination Kitchen/Dining, Dining Area, Entry Level Bedroom, Kitchen - Table Space, Bathroom - Soaking Tub
Hot Water Electric
Heating Central
Cooling Central A/C
Flooring Luxury Vinyl Plank
Equipment Dryer, Dryer - Electric, Dryer - Front Loading, Built-In Microwave, Built-In Range, Dishwasher, Exhaust Fan, Refrigerator, Stainless Steel Appliances, Water Heater
Furnishings Yes
Fireplace N
Appliance Dryer, Dryer - Electric, Dryer - Front Loading, Built-In Microwave, Built-In Range, Dishwasher, Exhaust Fan, Refrigerator, Stainless Steel Appliances, Water Heater
Heat Source Electric
Laundry Has Laundry, Upper Floor, Lower Floor
Exterior
Exterior Feature Deck(s), Enclosed, Porch(es), Roof, Screened
Garage Spaces 5.0
Utilities Available Propane, Electric Available
Water Access Y
Water Access Desc Fishing Allowed,Public Beach,Private Access,Public Access
View Bay, Canal
Roof Type Architectural Shingle
Street Surface Black Top
Accessibility None
Porch Deck(s), Enclosed, Porch(es), Roof, Screened
Total Parking Spaces 5
Garage N
Building
Story 2
Foundation Crawl Space
Sewer Public Sewer
Water Well
Architectural Style Coastal
Level or Stories 2
Additional Building Above Grade, Below Grade
Structure Type Dry Wall,Vaulted Ceilings,Wood Ceilings
New Construction N
Schools
High Schools Indian River
School District Indian River
Others
Pets Allowed Y
Senior Community No
Tax ID 134-20.12-27.00
Ownership Fee Simple
SqFt Source Assessor
Horse Property N
Special Listing Condition Standard
Pets Allowed No Pet Restrictions


"My job is to find and attract mastery-based agents to the office, protect the culture, and make sure everyone is happy! "






